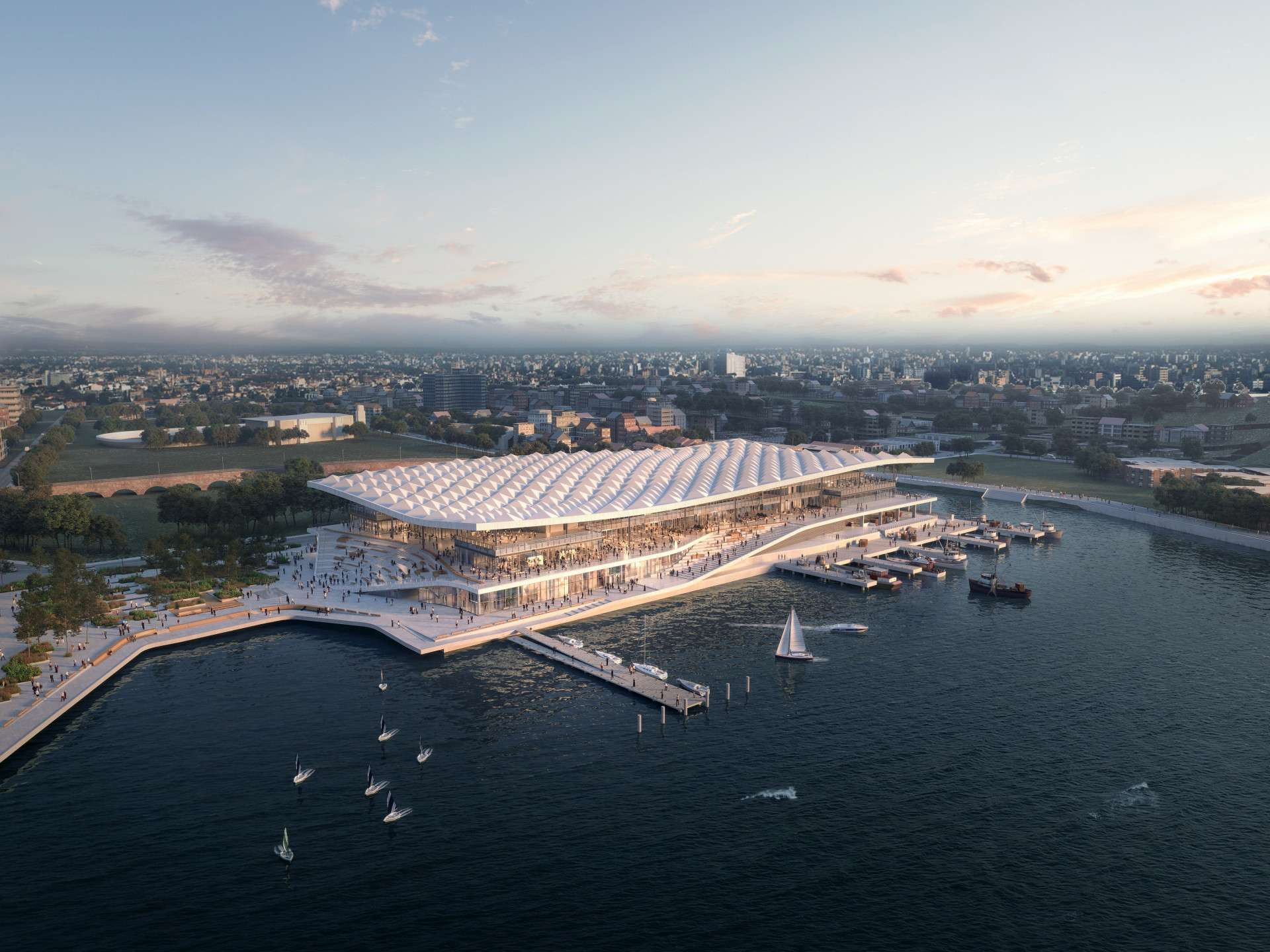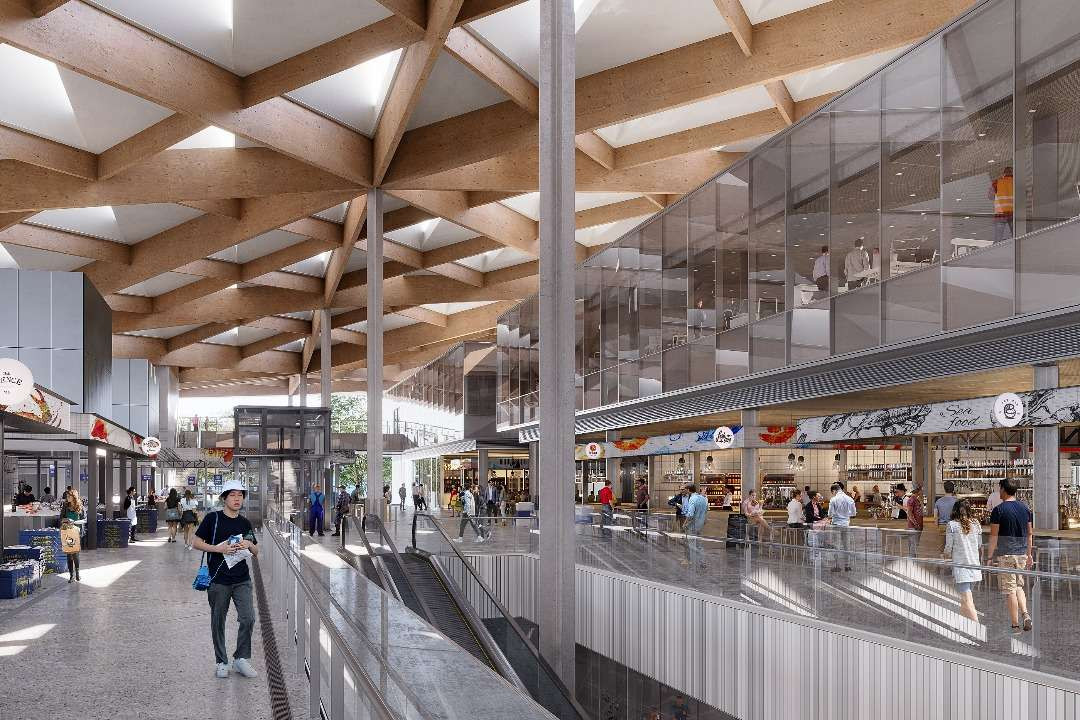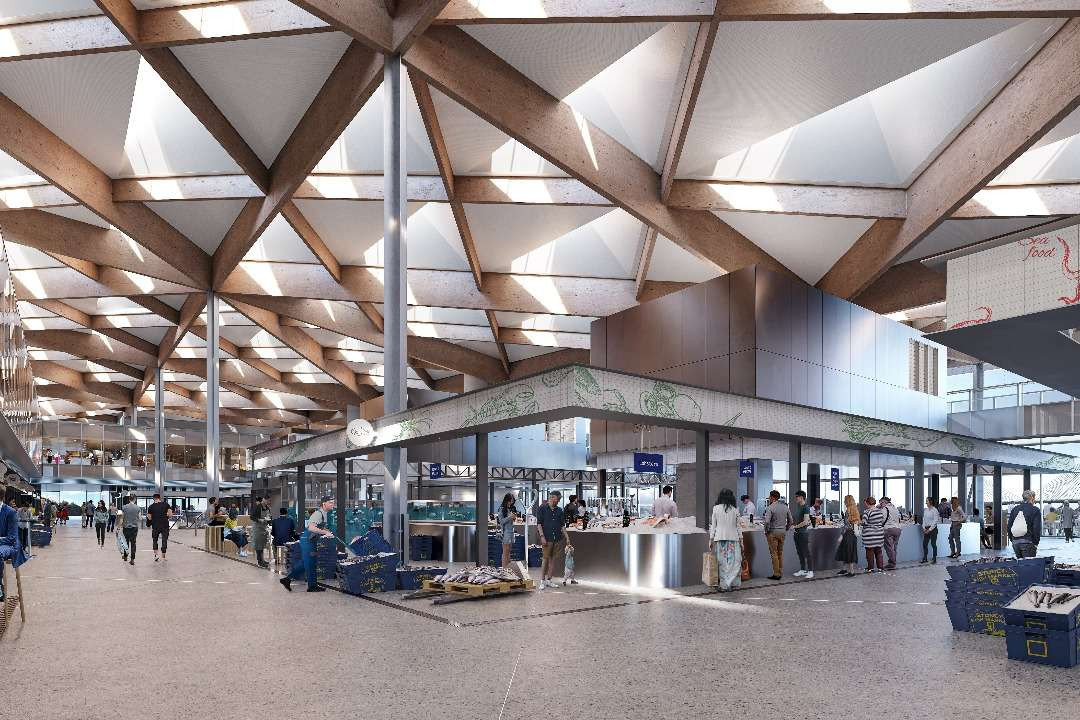Project design
World-renown Danish architects 3XN have worked with BVN Architecture and Aspect Studios to design this iconic new facility.
It will create a cultural legacy through design excellence, offering public art and access to the public domain on the waterfront.
The new Sydney Fish Market will retain its authentic seafood market experience and provide public amenity for all to enjoy.
The building is approximately 100m x 200m, and varies in height from 18m (three storeys high) to 25m (four storeys high) due to the unique shape of the canopy roof.
Waterfront promenade
The project will connect the existing Glebe foreshore promenade to Pyrmont.
It will deliver over 6,000 square metres of new public open space.
It will unlock a 15km continuous foreshore walk from Woolloomooloo to Rozelle Bay, creating one of the world’s longest and scenic waterfront walks.
An authentic fish market
New wharves will be built to allow berthing of commercial fishing vessels to unload their catch. A wharf will also be accessible to the public.
The amphitheatre staircases and the foreshore promenade wrap over the operational wharf, allowing the public to see into the operations of the fish market.
Public market hall
The new Sydney Fish Market will be the biggest in the Southern hemisphere.
It will include a variety of fish traders, restaurants, cafes, bars, and food retailers in a market hall setting.

The floating roof: an architectural icon
The unique roof is a key design feature using cutting-edge engineering that is environmentally sustainable.
The timber structure’s wave form reflects the motion of Sydney Harbour’s water and creates a strong visual link to the site.
The 200m long roof canopy with a two-hectare footprint features a timber structure layered with solar-panel lined ‘cassettes’.
The roof comprises over 400 individual cassettes, which are a modular design and assembled at nearby Glebe Island.
The cassettes are assembled on top of a temporary steel frame structure where components are installed, eventually placed on the glulam timber frame forming the iconic roof of the new market.
The roof canopy: a driver for sustainability
The main structure that supports the roof is made from sustainable glue-laminated timber ‘glulam’. Glulam was selected for its durability, resilience, and aesthetic appeal, adding a natural finish to the project.
Glulam beams up to 32m long are used in the roof structure. The beams were produced in northern Italy – due to there being no viable option in the Australian market – in partnership with timber engineering firm Rubner Holzbau.
The roof is built from repetitive modular elements, creating a seemingly complex shape from a relatively simple system. This approach will minimise material waste and help ensure a safe and efficient building process.
The roof surface allows reflected sunlight to naturally illuminate the upper levels while offering solar shading from direct rays.
Solar panels integrated into roof modules will generate up to 5% of the daily energy consumption of the building.
The roof can collect rainwater and use the recycled water for irrigation and amenities.


