Project timeline and construction stages
Project timeline
2020
2021
2022
2023
2024
2025
Construction stages and key activities
The new Sydney Fish market is being constructed over water and requires over 400 piles to support the new building structure, wharfs and adjacent promenade.
The marine piles supporting the building were complete in 2023, and some marine piling for the external promenade will be done towards the end of the construction.
The main building piles that will hold up the new structure were installed in 2022. The marine piling process is illustrated in the following diagrams (click to enlarge):
A cofferdam has been built within Blackwattle Bay. It creates a dry space to safely carry out the work of the main structure of the new Sydney Fish Market.
The cofferdam is a swimming pool-type structure, built around the perimeter of the new building.
The cofferdam is around 20,000 square meters (the size of about 4 football fields) in area.
Over 1,000 interconnected steel sheets and tubular piles, driven up to 22 metres into the seabed, are used to build the cofferdam wall.
The cofferdam was installed using Giken Japanese technology. The Giken is often referred to as the ‘silent piler’. It is typically quieter than most of the regular construction activities occurring on site.
Sheets are installed using a press-in method. Silent pilers utilise their own weight and reaction against
The draining of the cofferdam was an engineering challenge and a major milestone for the project. It is one of the most exciting, unique, and highly technical elements of the project’s construction.
Over 100 million litres of water were pumped out (equivalent to 40 Olympic swimming pools) to drain the cofferdam to a level around 4 metres below sea level.
De-watering took 14 days using 9 barge-mounted pumps.
The cofferdam will be removed once the basement structure is complete and watertight, and the promenade structures on the east and western side of the site are finished. At this point, the basement of the new building will be under water.
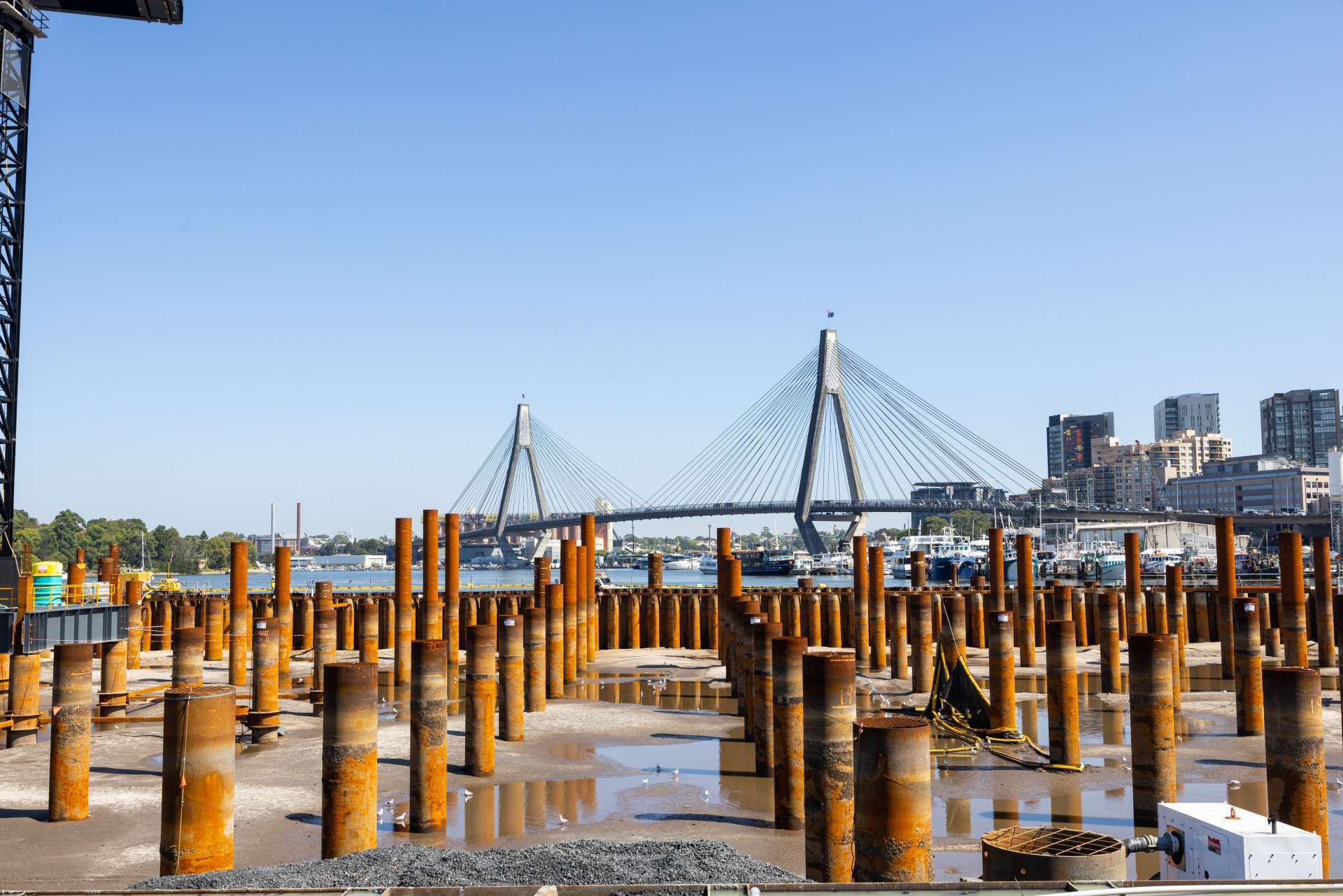
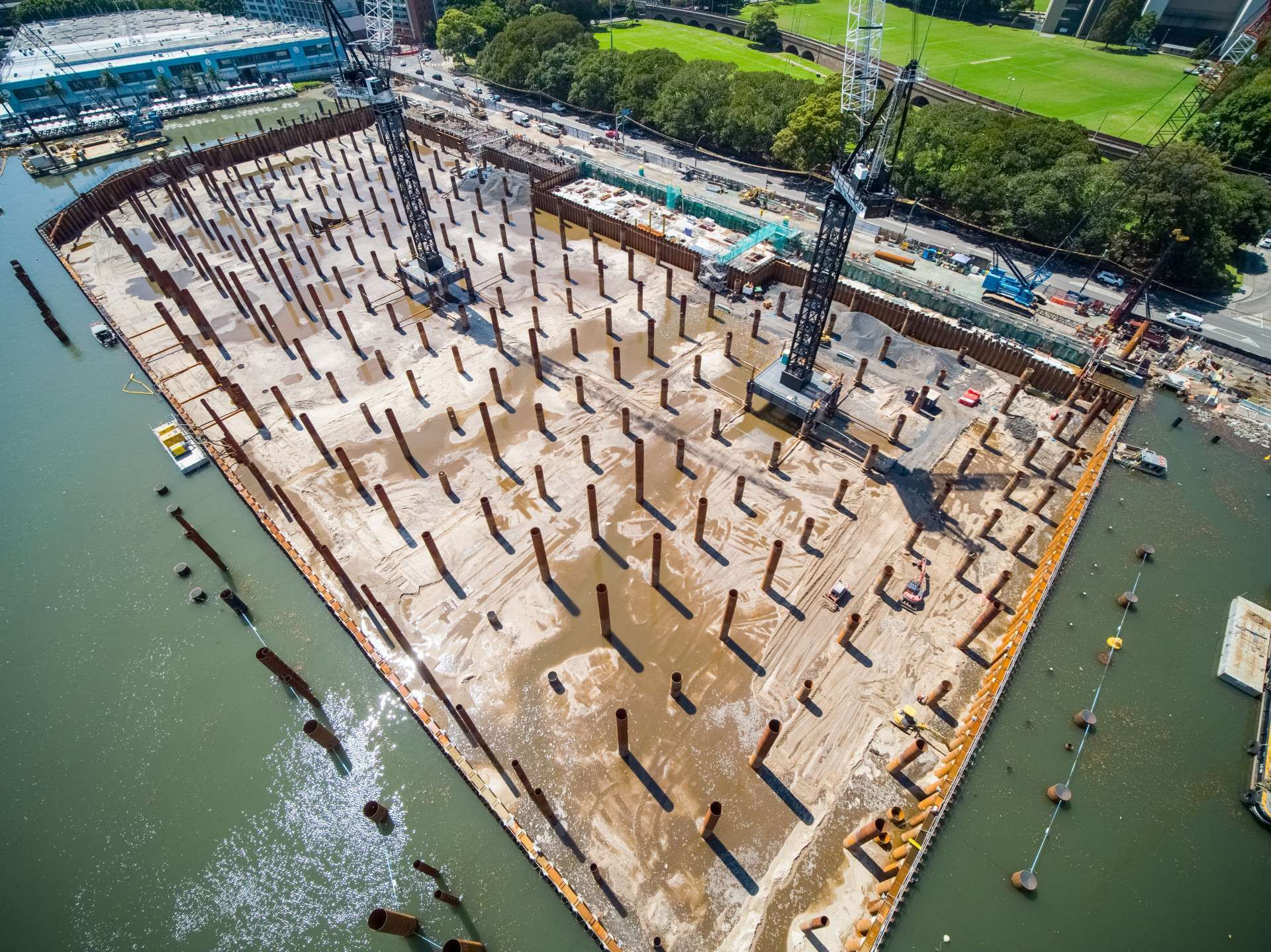
In late June 2024, the cofferdam was rewatered through a gradual and controlled manner. Rewatering took 3 to 4 days to complete, and the basement is now submerged.
Marine sheet pile (image below) removal is underway and will be done in a sequential process, and is expected to take up to 3 months. The sheets will be removed individually using a vibratory hammer and hot flame method for pile cutting. This work is undertaken during standard working hours and within noise levels. The silt curtain will be in place until the completion of construction to help contain any disturbed sediments throughout the removal of the sheet piles. Water quality will continue to be monitored.
The rewatering has submerged some of our newly installed habitat devices and seawalls to encourage marine growth in Blackwattle Bay.
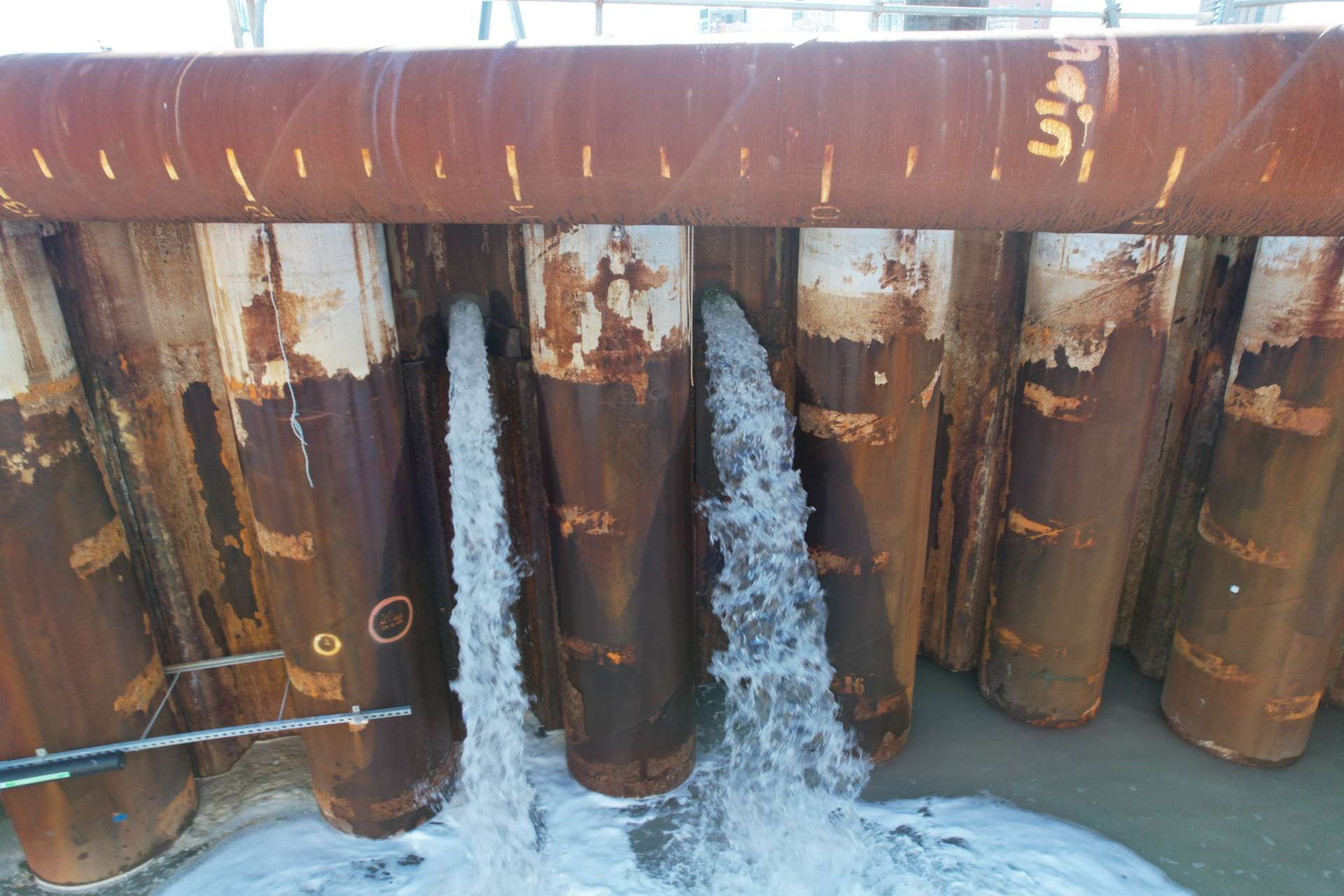
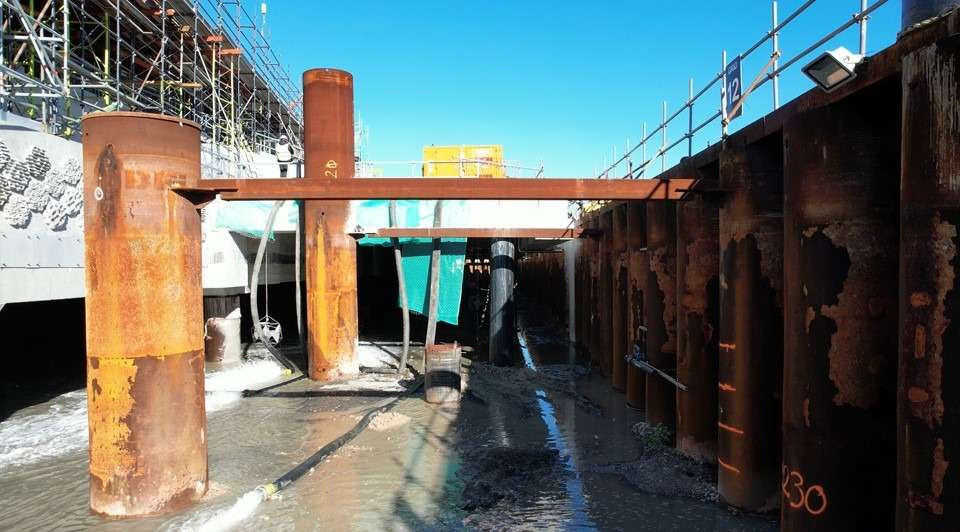
The new Sydney Fish Market is a multi-story building being constructed with concrete and steel.
The first concrete slab at the new Sydney Fish Market site was laid in May 2023, marking the official . The milestone is a significant achievement for the project and marks the official start to the building phase of the structure.
The building will use Starting with the basement level, which will be surrounded by water, over 3,800 cubic metres of concrete will be poured across the project. That’s equivalent to almost 14 Olympic swimming pools.
While concrete pours are underway, Over the next 6 months, an average of 75 concrete mixing trucks will arrive to site on each pouring day.
It is expected that standard construction hours will not allow enough time to complete the finishing works for larger slabs. Approval has been granted to allow works to continue until 8pm on weekdays, when required.
Read the concrete structure fact sheet to find out more
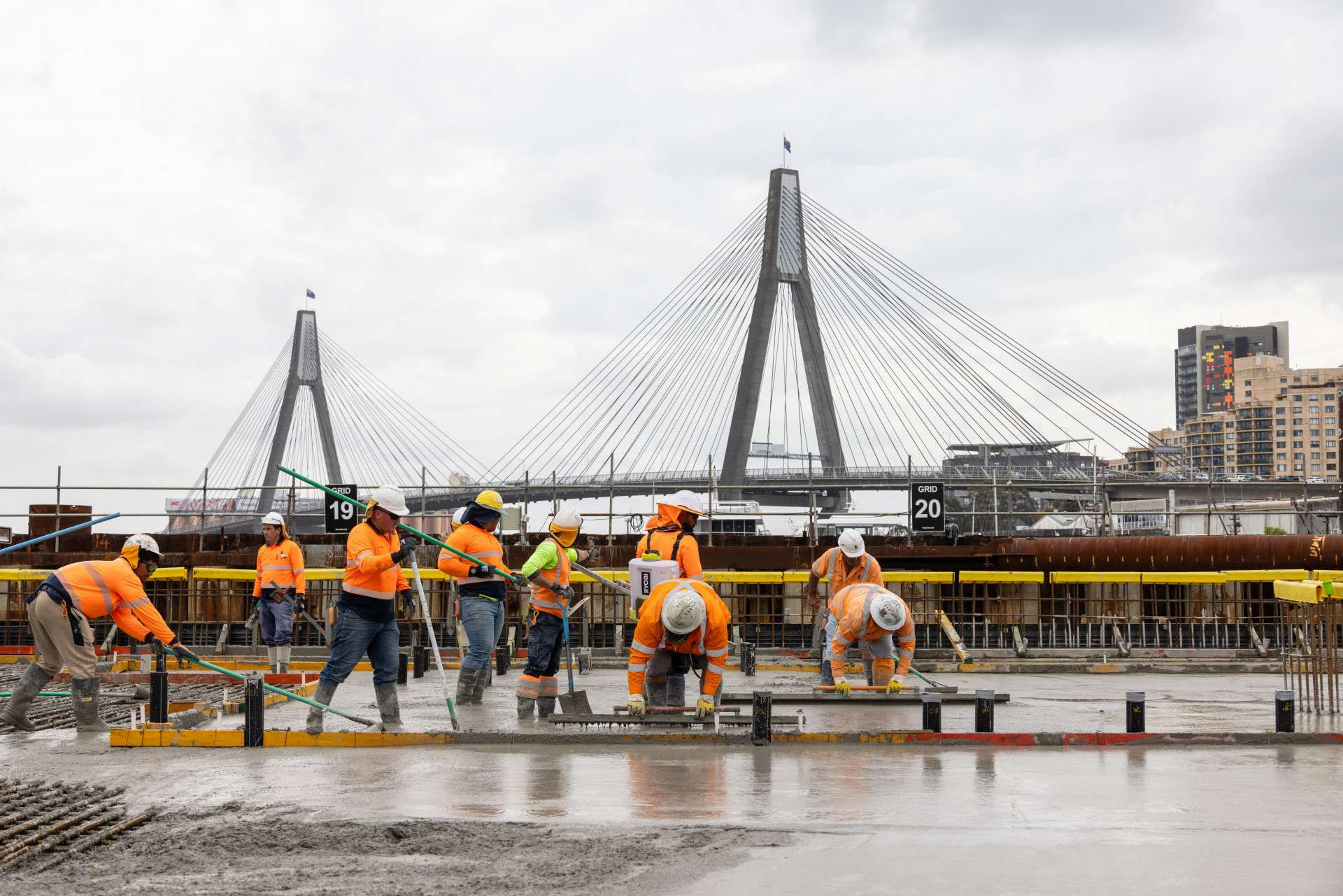
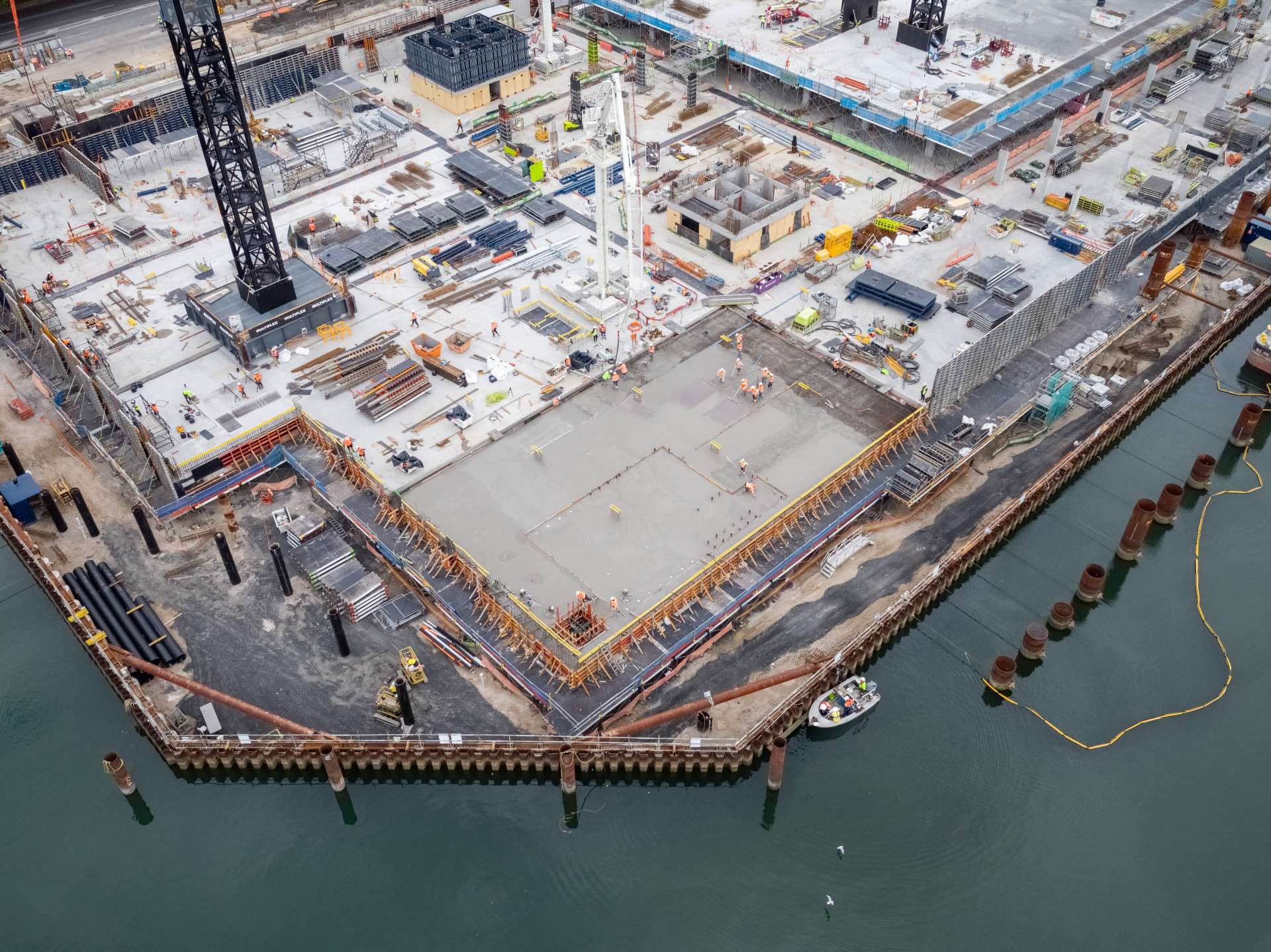
The roof has been designed to create the impression of a gentle wave, encompassing a bustling market underneath the large, floating canopy.
The 230-metre-long roof canopy with a two-hectare footprint features a timber structure layered with solar-panel lined ‘cassettes’.
The roof comprises over 400 individual cassettes, which are fixed to the top of the timber frame to create a topographical surface.
Roof cassettes are assembled on top of a temporary steel frame structure where components are installed, eventually placed on the glulam timber frame forming the iconic roof of the new market.
The project uses the nearby Glebe Island as a local staging area for building material getting delivered, stored and assembled.
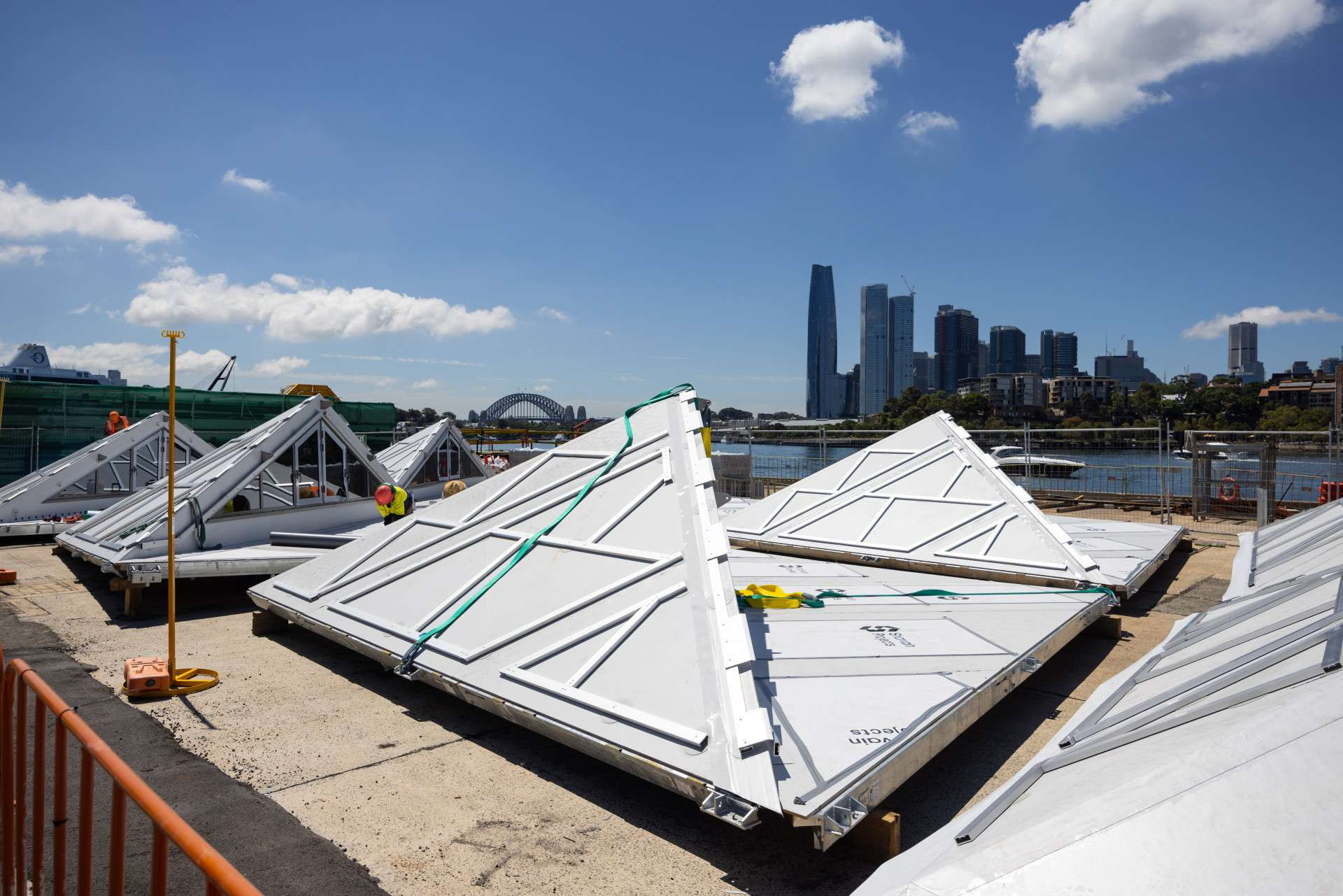
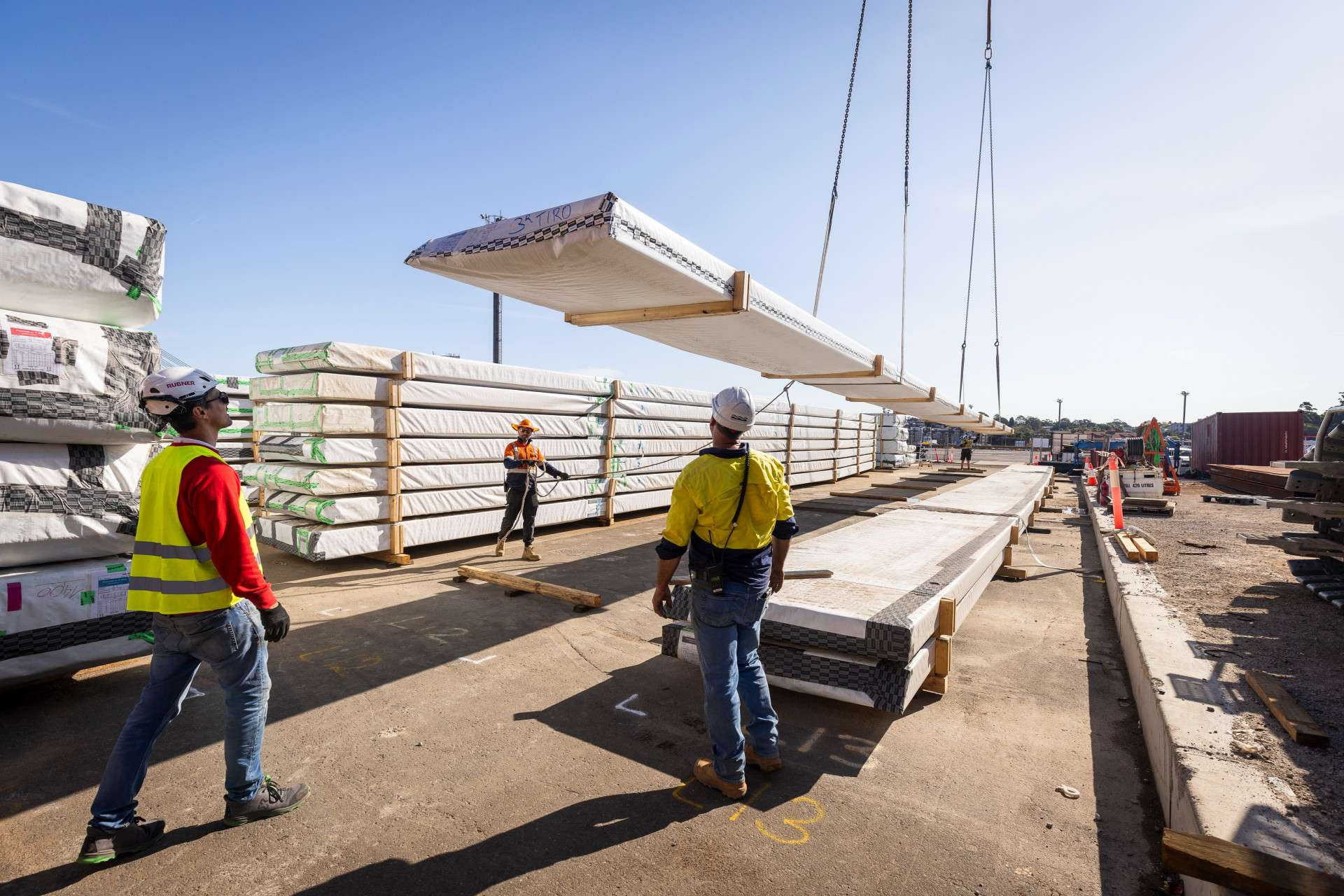
Once the structure is complete, internal utilities and services will be installed.
Once the building is complete, it will be handed over to Sydney Fish Market Pty Ltd as the head tenant.
Each individual retail tenant has its own fit-out to complete before the building can be opened to the public.
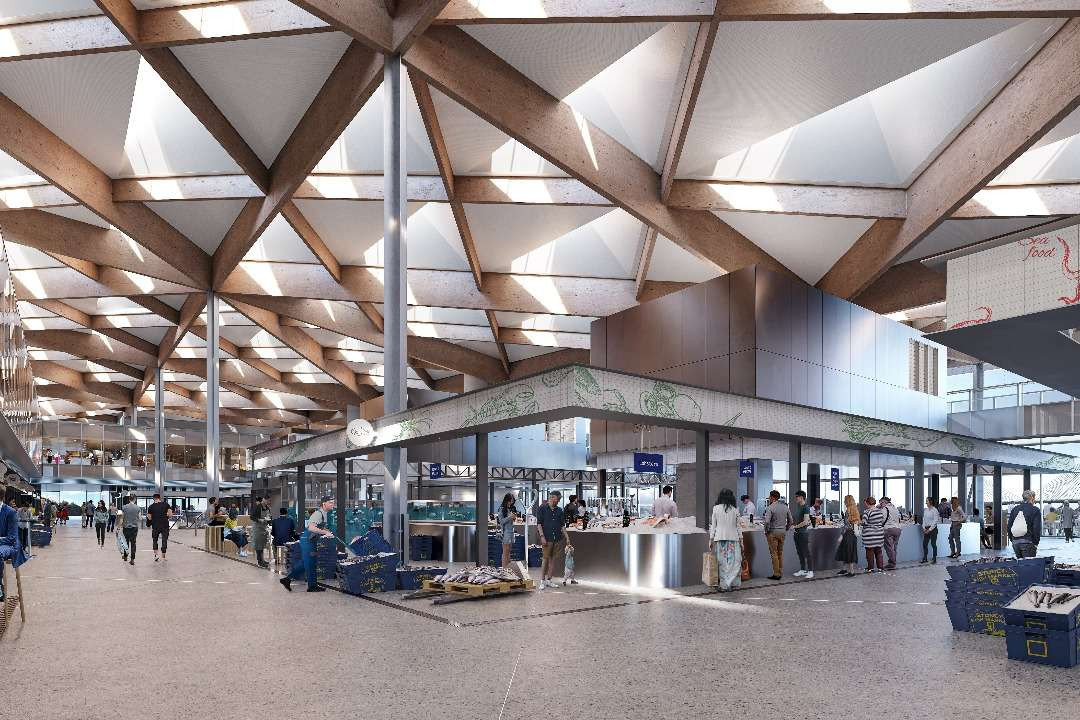
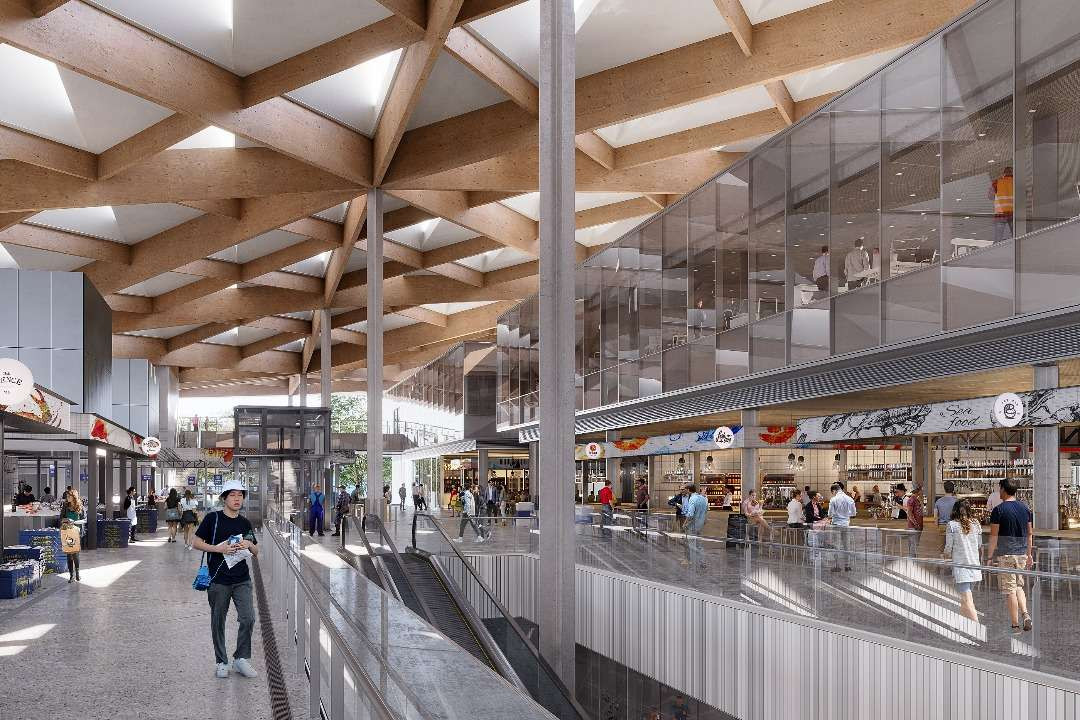
Bridge Road and Wentworth Park Road intersection is being reconfigured to provide streamlined access to the new facility.
The localised widening of Bridge Road will deliver:
improved safety with widened footpath areas
bus and taxi drop-off and pick-up areas
improved traffic, pedestrian, and cyclist management.
The Wentworth Park Road intersection will provide access for vehicles to enter the market by establishing signalised traffic and pedestrian crossings.
Traffic management along Bridge Road will be improved with an extended righthand turn lane into Wattle Street, services and utilities will be relocated underground and stormwater drainage will be improved.
Learn more about the Bridge Road upgrade.









